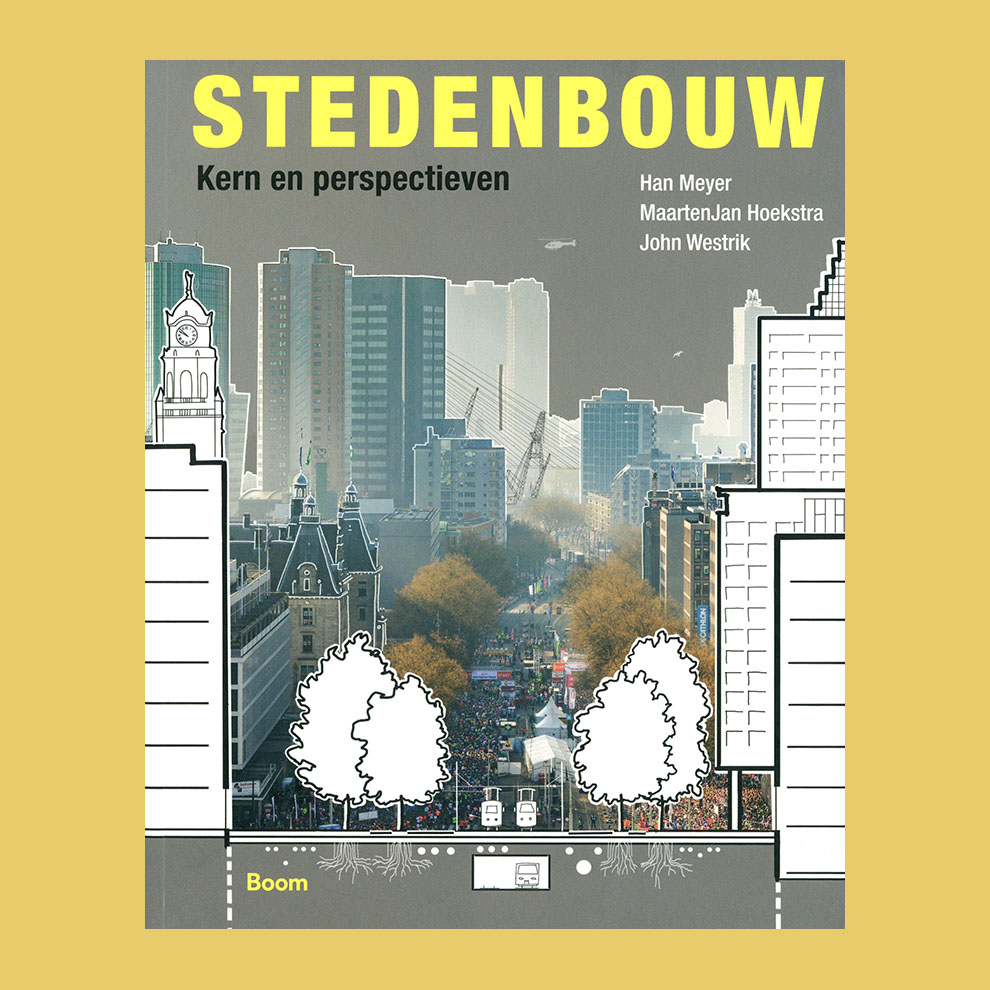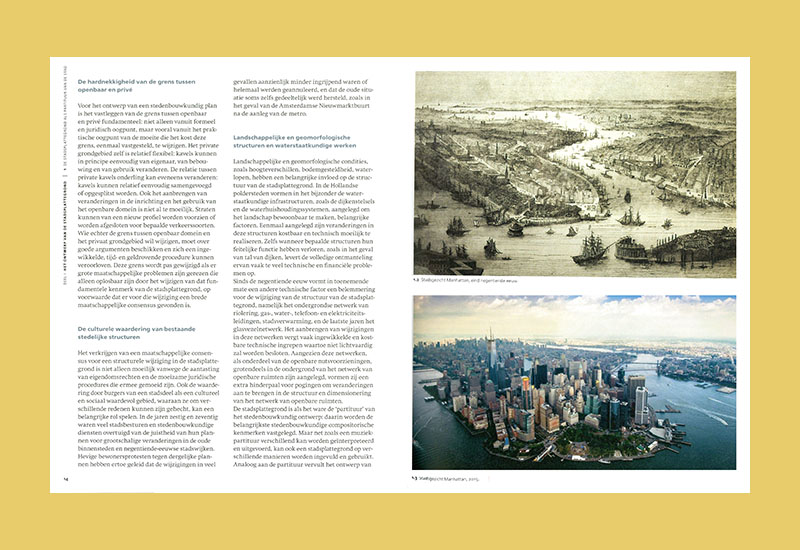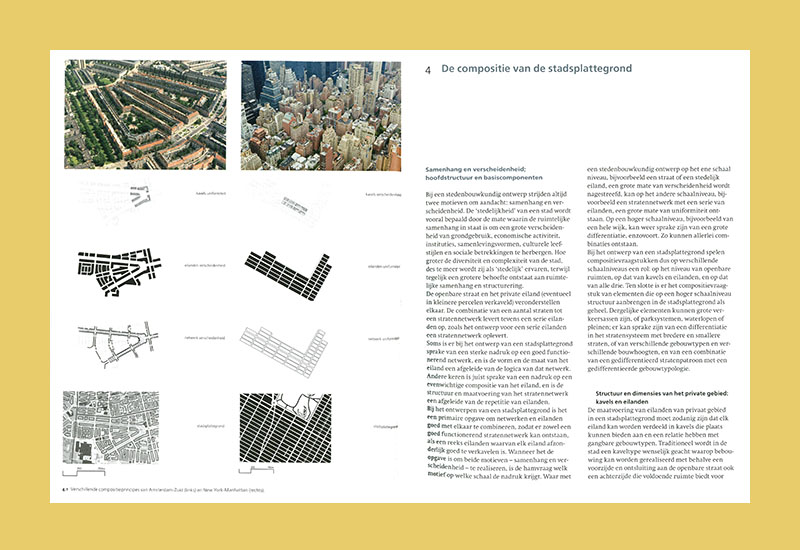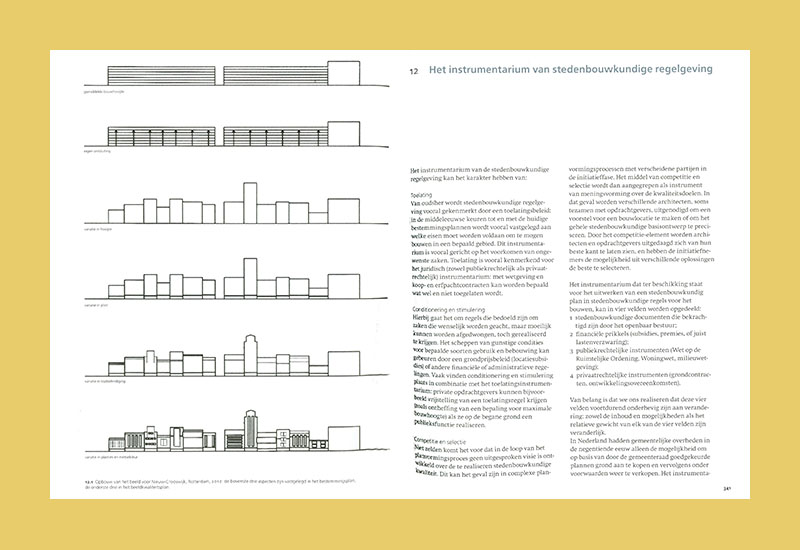Stedenbouw: Kern en perspectieven
Han Meyer, MaartenJan Hoekstra, John Westrik
Boom, 2020
€55,00
Urban planning creates the spatial conditions for the functioning of society, of which the distinction between public and private domain is a fundamental aspect. How do you develop cities in such a way that they not only provide space for necessary functions, but are also liveable, safe and sustainable?
The core task of urban development is the design of the city plan, which defines the division of the plan area into public and private land. Developments in the program and the use of space in the city play a role in the realization of that design, public space is designed and arranged and rules for building are formulated. These four parts of the urban development work must be seen in relation to a fifth aspect: the cultivation of the territory. How can a new extension or change of a city take into account the special conditions of and the consequences for the territory?
The book ‘Urbanism. Core and perspectives’ offers an overview of the foundations of the urban design discipline and examines the relevance of these foundations for the challenges of the twenty-first century. It is based on the centuries of experience, tradition and current practice of Dutch urban design, but the relevance of this handbook extends far beyond national borders. A topical and inspiring book.
This all-encompassing handbook covers: the design of the city plan, the design of the public space, the program and use of space of the city, urban planning rules for building and the cultivation of the territory. Typology, characteristics, requirements, frameworks, application of concepts and techniques, the how and why and practical examples are discussed in detail. IN DUTCH!
ISBN: 9789024409235









