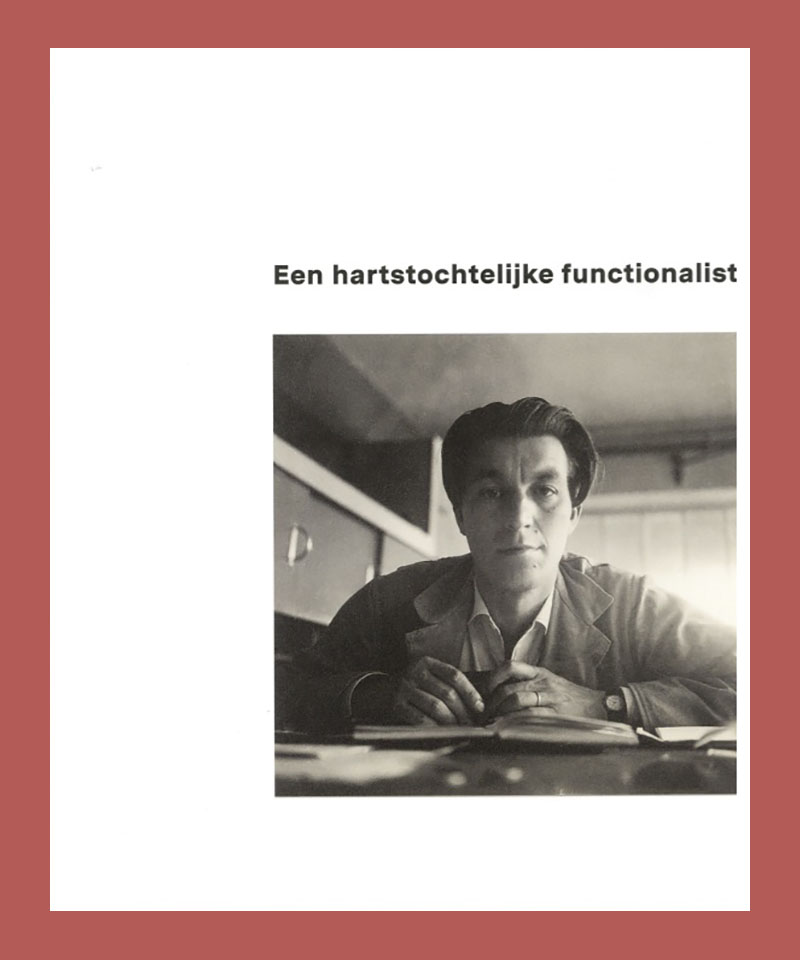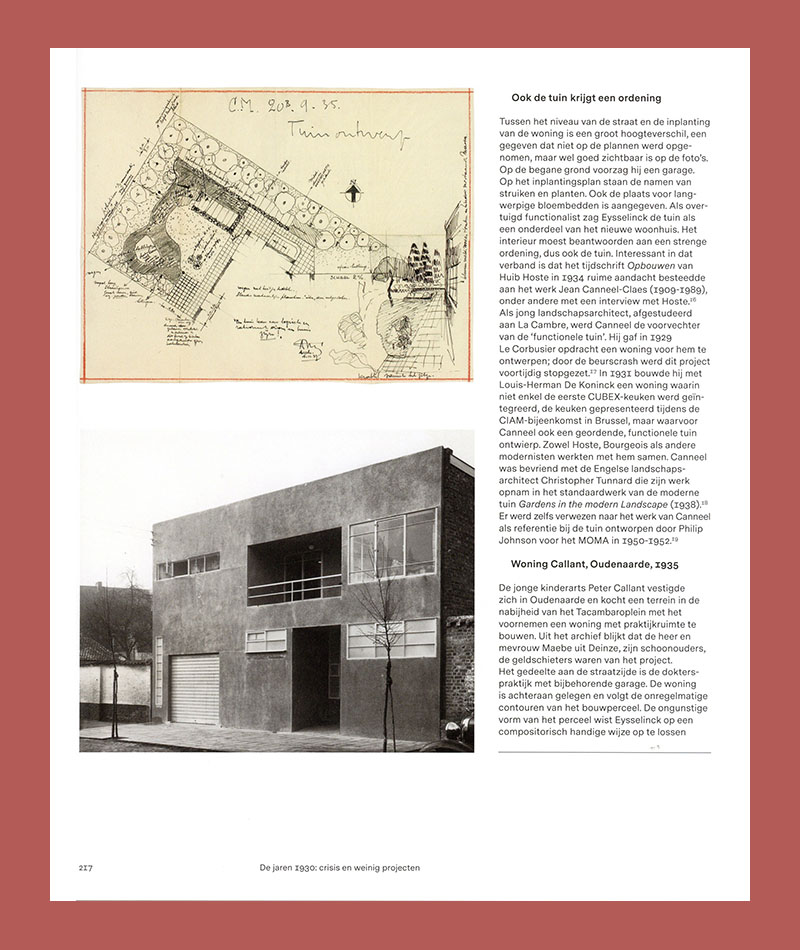Gaston Eysselinck 1907-1953: In de voetsporen van Le Corbusier
Marc Dubois
Snoeck 2019 reprint winter 2022
€36,00
The limited oeuvre of Ghent architect Gaston Eysselinck is one of the most fascinating testimonies of an innovative architecture in Belgium. During his studies at the Ghent Academy, he comes into contact with publications from the European avant-garde, Russian architecture and the work of Le Corbusier. After a study trip to the Netherlands in 1927 and 1929, he built his first homes in which he managed to assimilate the experience gained in a creative way. In November 1930 he participates in the CIAM congress in Brussels and is on the legendary group photo in the presence of Mies van der Rohe, Walter Gropius and Le Corbusier. Also in 1930 he makes a trip to Stuttgart, marries and designs his home with studio. This property is a built manifesto of the “Nieuwe Bouwen”. Together with the Peeters home in Deurne, they are examples of the avant-garde architecture in Europe. He designs the furniture for his home, including various tubular furniture. The FRATSTA collection is unique in European furniture design. Huib Hoste, architect and publicist, emphasized in an interview (1935): «Parmi les plus pursue architectures de la jeune génération, qui, at De Koninck ‘ cherchent à s’exprimer sans nulle concession, je citerai surtout Eysselinck, de Gand »Under the influence of the work of Adolf Loos, the plan becomes increasingly important and the facades are the result of the internal order. Eysselinck did not have a single major assignment in the 1930s. He commemorates the traditional urban terraced house whereby he consistently places the kitchen on the street side. In 1937, at the age of thirty, Eysselinck receives the Van de Ven architecture prize, the most important architecture prize in Belgium. Eysselinck believes in the feasibility of a better future and that the new architecture must have an international dimension. The control of chaos through a rational order is one of the great ambitions that the architect pursues. After 1945, all energy goes to the design and construction of the Post and Telegraphy Building in Ostend, a magnificent masterpiece and one of the highlights of Belgian architecture. A search for a new power of expression and a distinct materiality, a building that repositioned the architecture. In December 1953 he stepped out of life, marked by the setbacks of both professional and tragedy in his private life. A rediscovery of a powerful and intense oeuvre. IN DUTCH!
ISBN: 9789461615671













