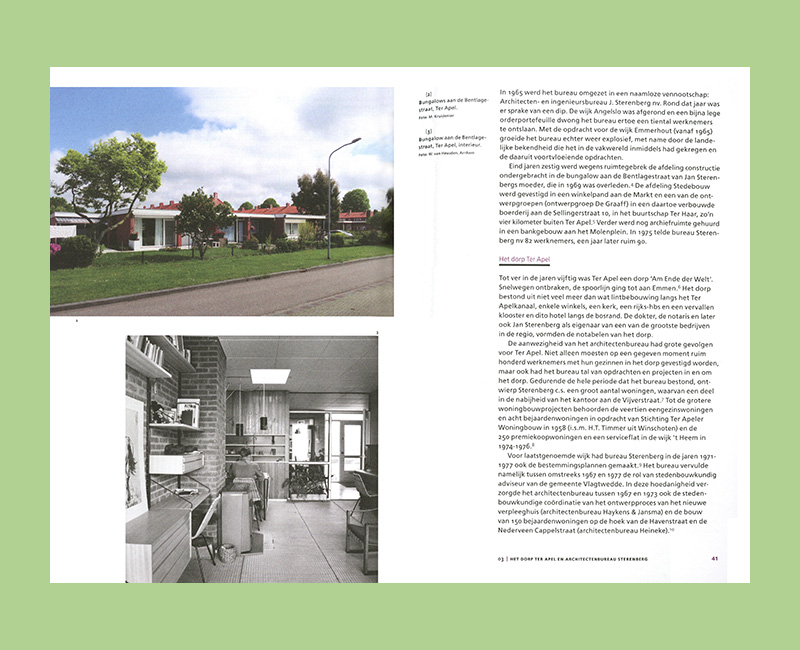Architect Jan Sterenberg en het wonen in de jaren ’70: Groeikernen en woonmilieus
Michiel Kruidenier
nai010 uitgevers, 2021
€39,95
1475 / 5000
Vertaalresultaten
First comprehensive monograph on 1970s Dutch architect Jan Sterenberg
Architect Jan Sterenberg (1923–2000) worked in the transition period from tight reconstruction neighborhoods with terraced houses to cauliflower neighborhoods with residential yards. His office in Ter Apel was one of the largest architectural firms in the Netherlands and built tens of thousands of homes throughout the country between circa 1950 and 1980, from the Lewenborg district in Groningen to Buytenwegh de Leyens in Zoetermeer and urban renewal in Zwolle.
Sterenberg saw living as an activity and his designs were intended to encourage residents to make creative use of the home and its surroundings. The houses were sober and functional; the green area provided space for relaxation and for children to play.
The politically active Sterenberg was involved with the construction elite of the Netherlands, and at the same time was a great advocate of participation. His views on housing and new forms of living were recognized with a professorship at TU Delft. Nevertheless, in the early 1980s his office went inglorious.
This richly illustrated book takes the work of the inspired pragmatist Sterenberg out of anonymity and places it in context. The problems of the past, such as the high demand for new homes, rising costs and energy savings, are also important themes today. Growth centers and residential environments shows the possibilities and limitations that played a role in Sterenberg’s housing designs. IN DUTCH!
ISBN: 9789462086845









