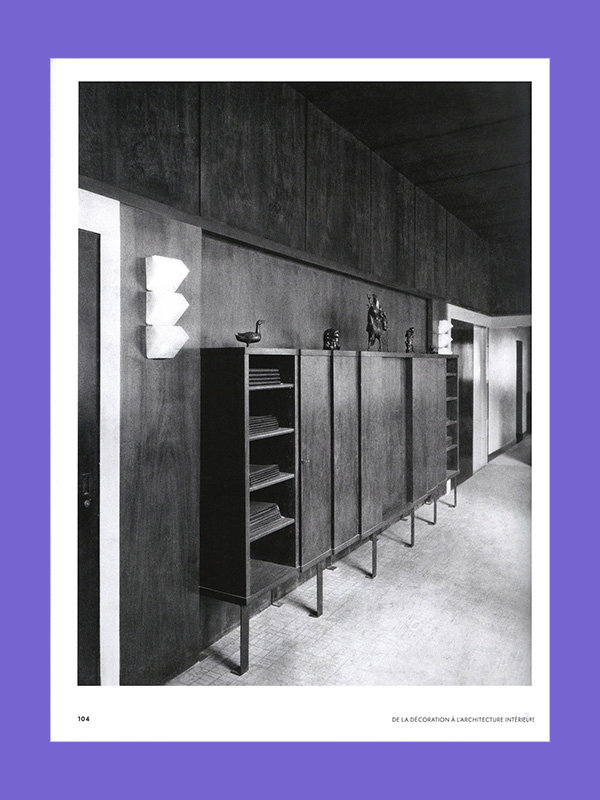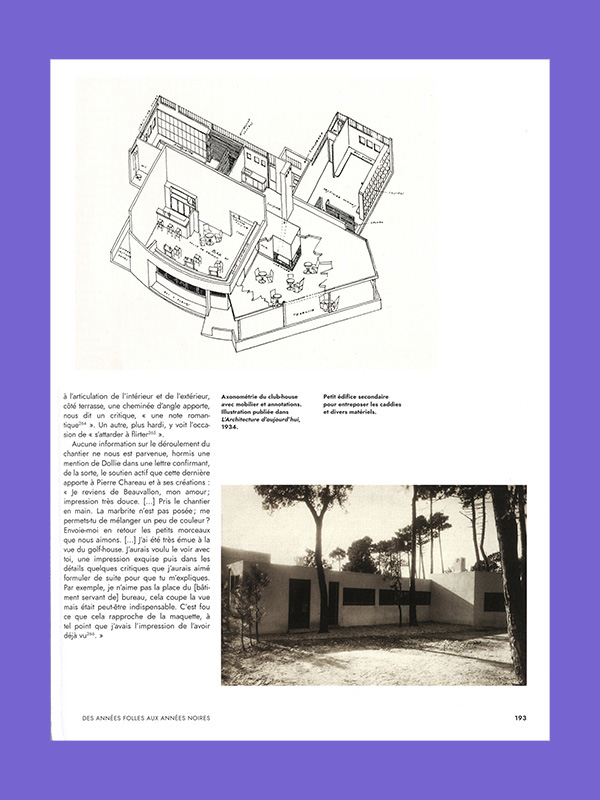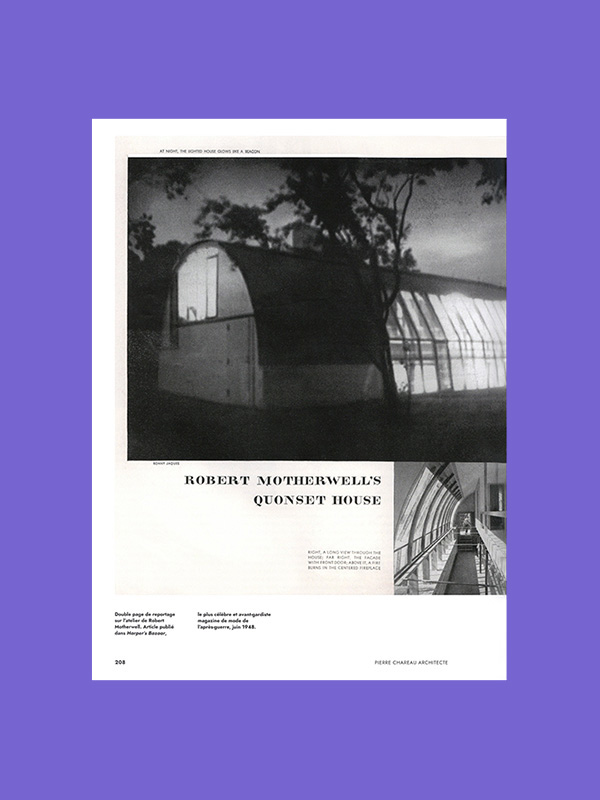Pierre Chareau: Architecture intérieure, architecture
Marc Bédarida
Norma Éditions, 2023
€75,00
Identifiant plus de 90 aménagements, l’ouvrage offre une présentation développée et analytique de plus de 45 chantiers d’architecture intérieure, privés ou publics. Il dévoile l’évolution de l’approche de Pierre Chareau en matière d’aménagement intérieur, de ses débuts de décorateur intégrant dans des espaces existants son mobilier, à l’avènement, au fil des projets, d’une approche résolument architecturale de l’espace, dans laquelle le meuble s’anime et devient architecture à part entière. Ce second volume revient également sur sa participation aux CIAM comme à la Société des architectes modernes ou au Rassemblement des architectes, ainsi que sur sa collaboration avec la revue L’Architecture d’aujourd’hui. Il offre une analyse critique sur l’activité de Pierre Chareau architecte, en décryptant les 14 projets sur lesquels il a travaillé, en France, de 1923 à 1938, puis aux Etats-Unis, de 1945 à 1950, du cabanon de Djemil Anik à l’atelier de Robert Motherwell à East Hampton.
Ce livre offre enfin une analyse approfondie de la Maison de verre. En dressant le portrait de Jean Dalsace et de son épouse Annie, il permet de comprendre le rôle central des commanditaires dans ce projet. Il revient sur le contexte architectural et sociétal de l’époque, expliquant l’importance de la lumière et de l’hygiène dans la Maison de verre. Le chantier et ses vicissitudes sont restitués avant que ne soient décrits les grands principes qui ont présidé à la conception de la maison, suivies d’une analyse de ses volumes et de ses espaces.
ENG.:
Identifying more than 90 layouts, the book offers a detailed and analytical presentation of more than 45 interior design projects, private or public. It reveals the evolution of Pierre Chareau’s approach to interior design, from his beginnings as a decorator integrating his furniture into existing spaces, to the advent, over the course of the projects, of a resolutely architectural approach to interior design. space, in which furniture comes to life and becomes architecture in its own right. This second volume also looks back on his participation in the CIAMs, the Society of Modern Architects and the Rassemblement des architectes, as well as his collaboration with the journal L’Architecture d’Aujourd’hui. It offers a critical analysis of the activity of Pierre Chareau architect, deciphering the 14 projects on which he worked, in France, from 1923 to 1938, then in the United States, from 1945 to 1950, from the cabanon of Djemil Anik to Robert Motherwell’s studio in East Hampton.
Finally, this book offers an in-depth analysis of the Glass House. By portraying Jean Dalsace and his wife Annie, it helps to understand the central role of the sponsors in this project. He returns to the architectural and societal context of the time, explaining the importance of light and hygiene in the Glass House. The construction site and its vicissitudes are restored before the main principles that governed the design of the house are described, followed by an analysis of its volumes and spaces. IN FRANS!
ISBN: 9782376660538













